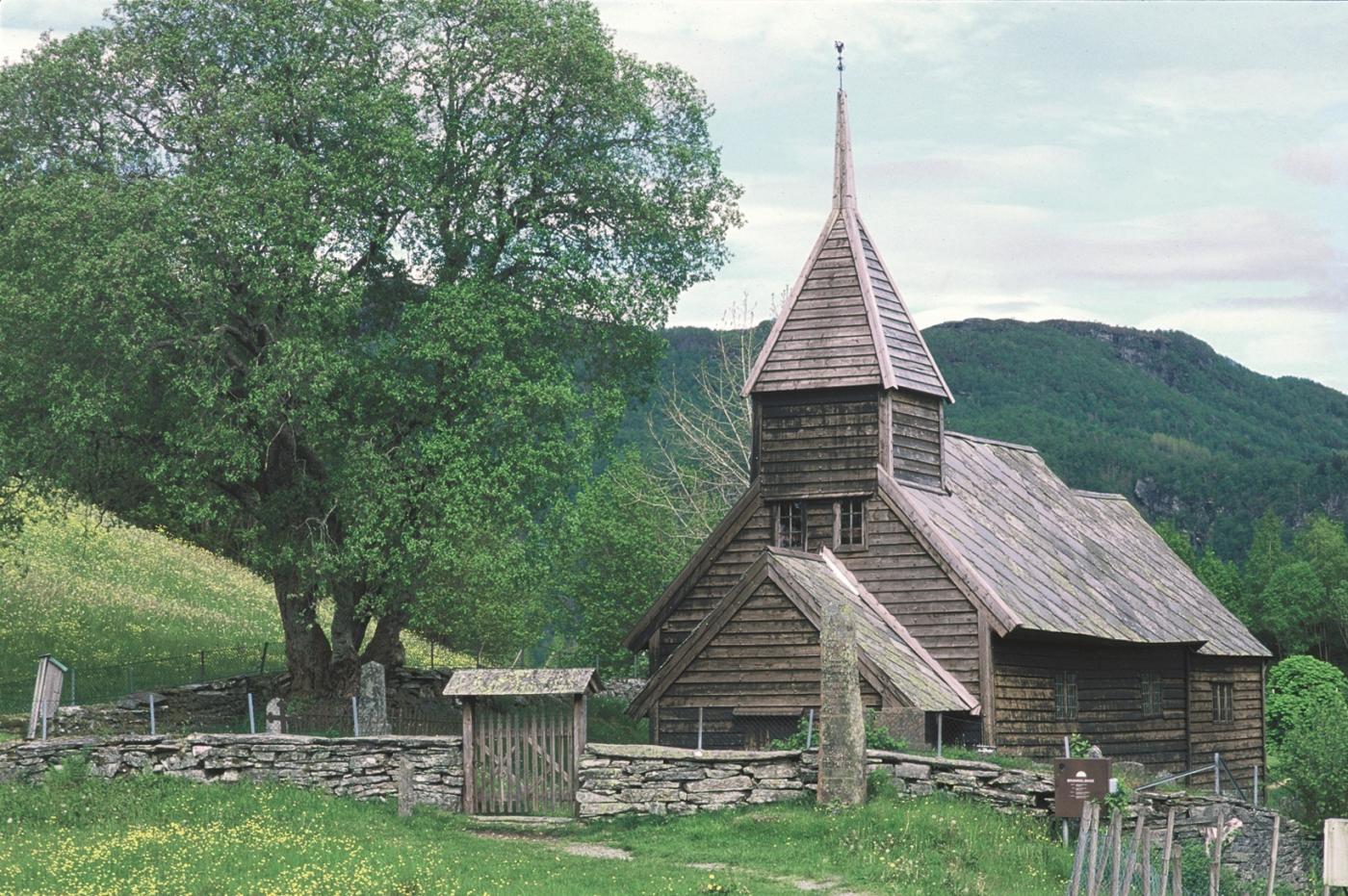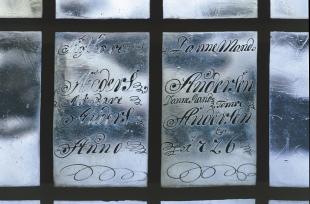Holdhus church was mentioned in Bergens Kalvskinn (the book on properties and economic/social conditions in Bergen bishopric from the late Middle Ages) around 1350, but it is mentioned for the first time in a list of church fittings from1306, which lists “goz ok skrud kirkiunnar j Halande j Rossadale”. This was a stave church. Around 1600 the chancel was replaced by a timbered chancel. At the same time a western steeple was built. In the 1720s the stave church nave was pulled down and a new timbered nave was built, in such a way that the base of the steeple was left standing inside the nave. Here it is evident that material from the stave church has been used. In 1703 the accounts inform us that “Pulpetur nedre i Kirchen till Ungdommen at staa paa” (a gallery at the lower end of the church for the young people to stand on) was constructed. Below this gallery, in older times the christening font was placed in a built-in chair with latticework. The walls in the nave are probably painted in the 1720s. The bench side-panels contain inscriptions with the initials of the farmers from the surrounding farms. The old altarpiece, a so-called catechism piece from 1590, hangs on the western wall of the choir. The pulpit with its late gothic parchment motif, or folding ornament, is from 1570.
Holdhus church
The old church at Holdhus is one of the oldest timbered churches left in the west of Norway. The new church at Eide, built in 1889, replaced the church location from the Middle Ages. As the small, tarred church lies today, in the hilly landscape at Holdhus, it was taken over by the Society for the Preservation of Norwegian Ancient Monuments, who obtained title to the property in 1900 from Hans Holdhus.

